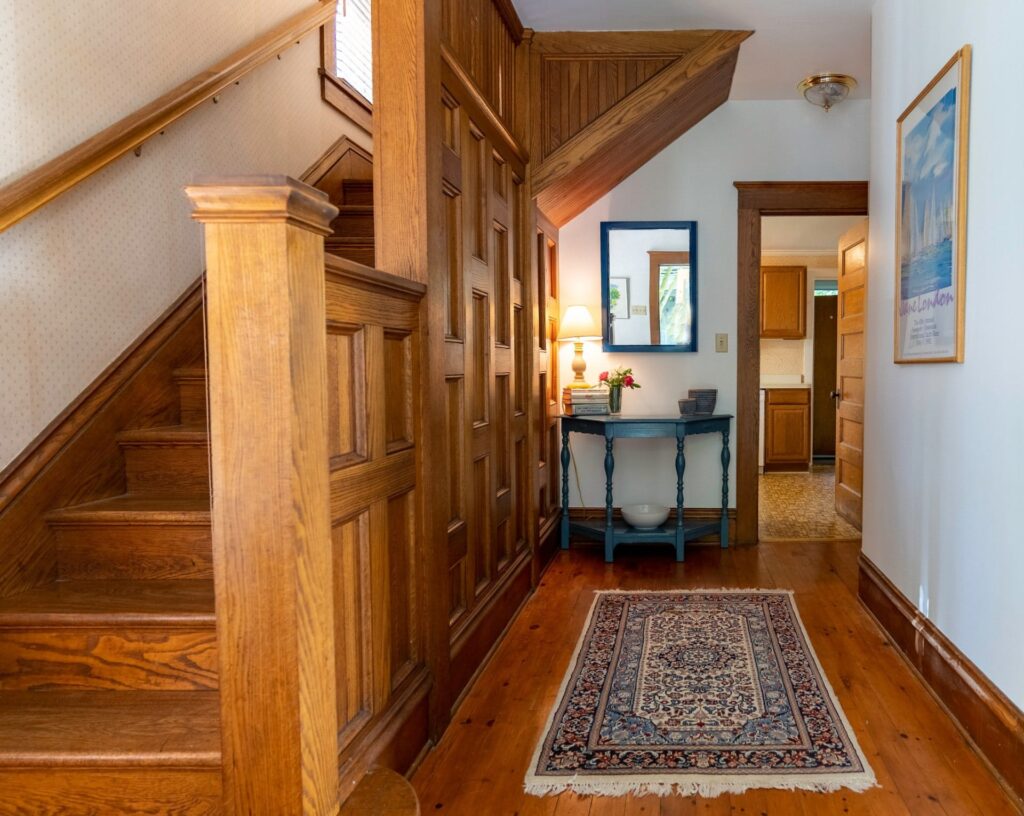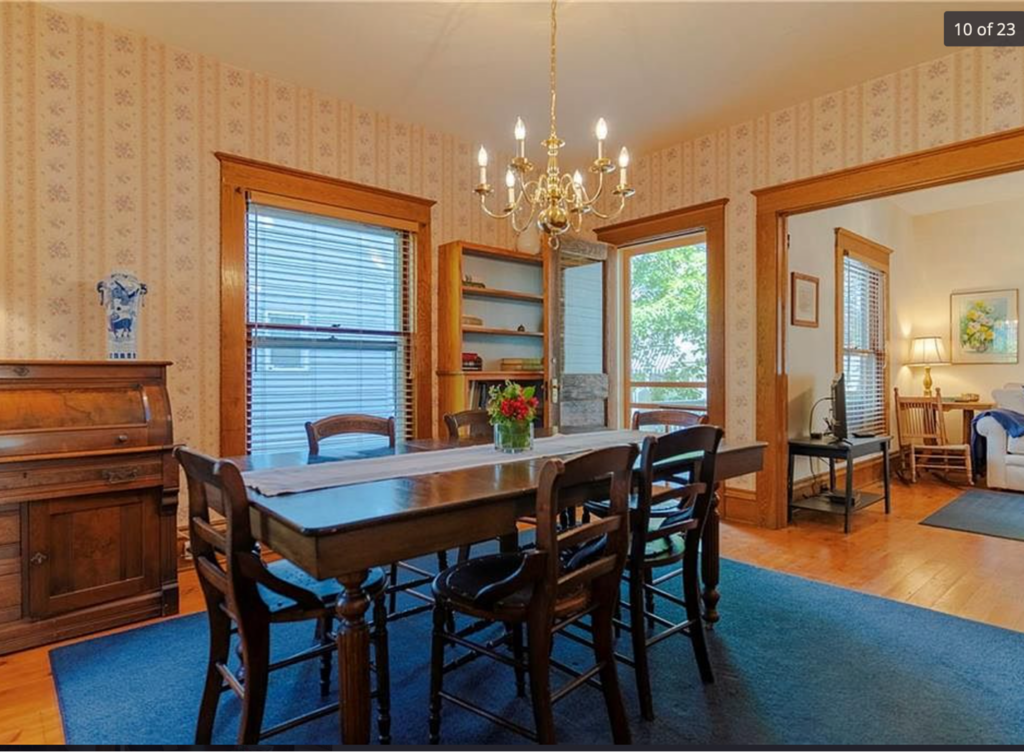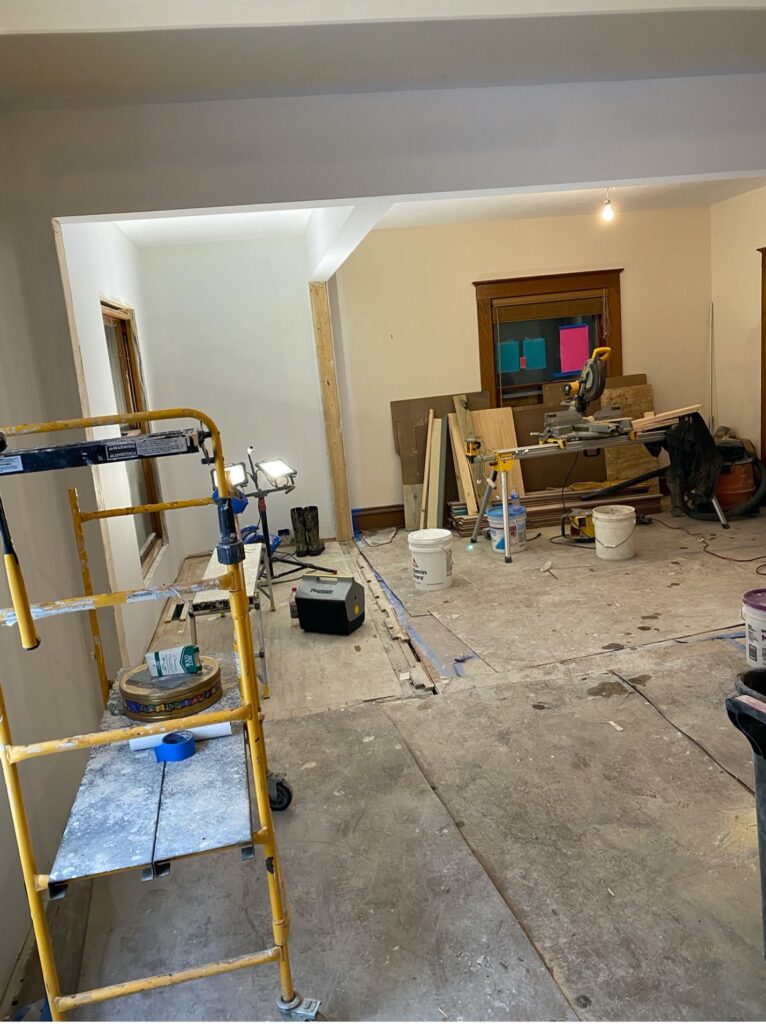The past few months
The past few months have been a mix of discovery, experimentation, thoughtful organization and amazement. This is not unlike my own spiritual journey and perhaps yours? Quakers found ourselves homeless on the grounds of Chautauqua…then receiving the promise of a house of our own at Chautauqua – a handsome 1911, gabled three story, 5 bedroom, 2 bath 1800 sq.ft. cottage with oak trim and hardwood floors:

We were faced with two practical challenges: converting a traditional family style floor plan of separate rooms and simple accommodations into a public space that could welcome worship for up to 40 attenders with space flexible enough to serve living, dining and small group programming during the week, and making certain that every change met local building codes, zoning regulations and as much accessibility as could be managed within the building’s structure.
Here’s where we started
Here’s where we started with the main floor dining and living space prior to the remodeling:

In order to make a multi purpose Quaker meeting and resident living space, the plan was to remove the dividing wall between the dining and living room and expand the living space onto the side porch to square off the room, making one large unified room. Here is the work in progress with the walls reconfigured, the dry wall restored and first coat of primer.

Now, this may not look like that wood coated entry hall now but for us the founding committee it is a living transformation that will welcome many Friends into gathered worship and inform our Chautauqua experience with a sense of fellowship and joy.
Next, are some different challenges for making a home into a Quaker House and some buried opportunities to help bring this endeavor to life. Stay tuned and see what will come to light, through the Light in this, our Quaker House.
— Ted First, construction manager
