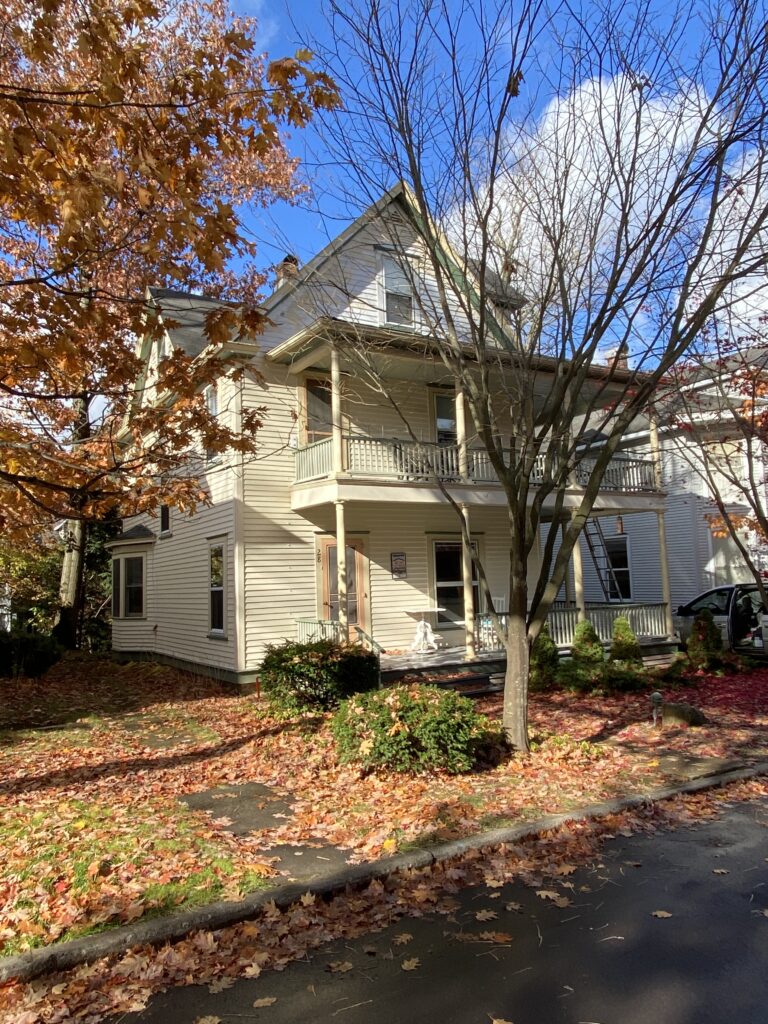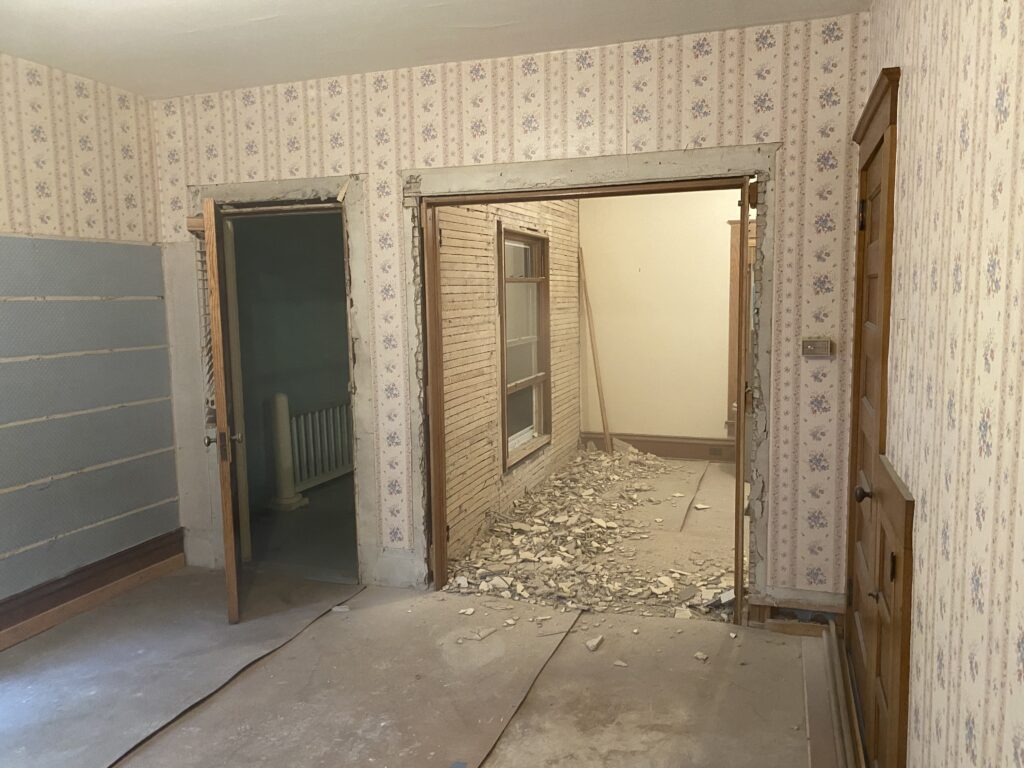Dear Friends,
More than 120 years ago in western New York, Quakers found their way to the Chautauqua Institution. Yes, it was the place where several regional and national Quaker committees came together, in 1900, to form Friends General Conference and it was a place that helped Friends find-among the Institution’s buildings- a right-sized space for their First Day worship. For decades, that space has been the Octagon House, a small building donated in 1884 by graduates of the Chautauqua Literary and Scientific Club (CLSC)-America’s oldest book club. Although it was our happy home for decades, it was not accessible, had no bathrooms and was on one of the noisiest street corners in the Institution. For all of those years, Friends would rise after worship and ask one another whether there was a way to find, get, raise funds for or be given a house that could become the Friends House- a home of our own.
Two years ago, Chautauqua Institution reclaimed the building as a book shop for the CLSC, and the Quakers became houseless, filling in ‘here’ for one year and then ‘there’ for another. The Unitarian Universalists graciously provided their Denominational House parlor which meant that their guests couldn’t be there on Sunday mornings. The space was smaller than we needed and it was clear that this was not sustainable.

We Find a New Home
Friends from Farmington-Scipio (NY) Region joined in spirit and with bodies to help find a way forward. Much looking, and meeting, and consulting led to the arrival of an anonymously gifted house in the Institution. Centrally located, modest and sufficient in size, rehab-able to meet the needs for worship, hospitality and program, the house was built in 1911 and was purchased from the children of Mary Louise and Rev. Carl Viehe who were founding members of the Chautauqua Peace Society. The house felt as if it were filled with spirit.
Located at 28 Ames Street, the story of making a house into a Quaker home began with the house’s 3 stories, 5 bedrooms, 2 bathrooms and a two story wrap around porch (see photos of outside).
The first house inspection noted that the electrical entrance needed to be updated, that the dormers were in need of caring for wood siding that was bare and exposed and the insurance required that the moss on the roof be removed. Then, we moved onto designing the modifications needed for our purposes and then addressing code requirements as part of the process. We confirmed that a 3 story home converted for public space required life-safety measures that included a fire suppression (sprinkler) system and smoke and CO detection in every room. ADA accessibility required an entrance ramp and an enlarged first floor bathroom to accommodate a wheel chair.

Remodeling to Fit Our Needs
For the purpose of Meeting for Worship, the living room would be enlarged to combine with the dining room into one large meeting space. To do this, the side wall of the living room would be moved out onto the side porch requiring new foundation piers to support new bearing beams replacing the old bearing walls. At each step of the way, what had become the “founding committee” enlivened the full process with cheerful and creative problem-solving.
Construction started with removing the interior wall coverings, insulation and oak moldings that would be set aside and saved for reinstallation later. But first, we had to transport all the furniture to storage and cover the floors to protect them from the construction activity. (photos of inside demolition).
The Way Forward
Friends have responded to this calling with spirit and heart. The Founding Committee divided its members into website development, communications, programming, house management, hospitality and governance documents. Members have served in clerking and recording, and taken on the roles of treasurer and construction manager/ general contractor. Some members of Fredonia Friends Meeting- Ron Peterson, Rick Townsend and Sam Kaiser have offered their skills as electricians, carpenters and painters for the making of this dream into a reality.
We share in a boundless gratitude: for everyone whose shoulders have been put to this wheel, for everyone whose spirit has encouraged and guided us, for everyone whose astonishment and joy have been contagious. Our story- the story of Quaker House at Chautauqua- has only just begun. Welcome, each of you, to join and rejoice with us.

Most welcome developments. I’m looking forward to visiting.